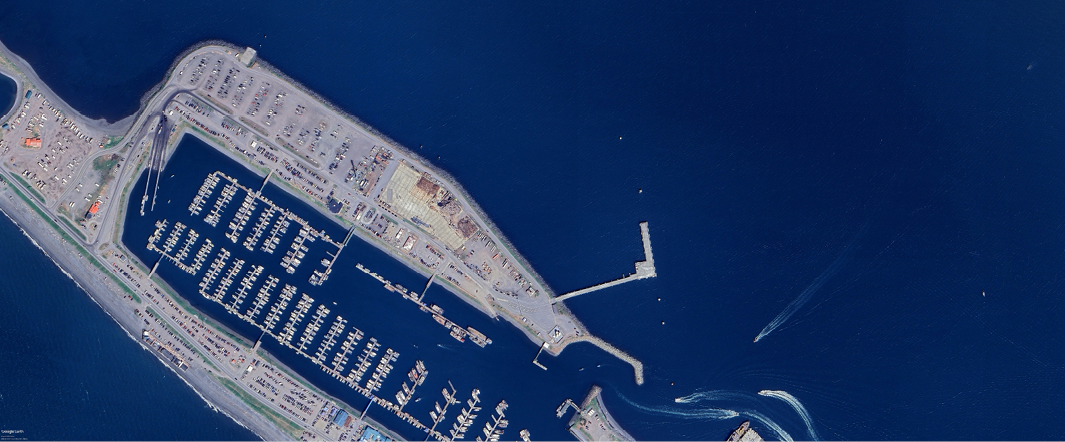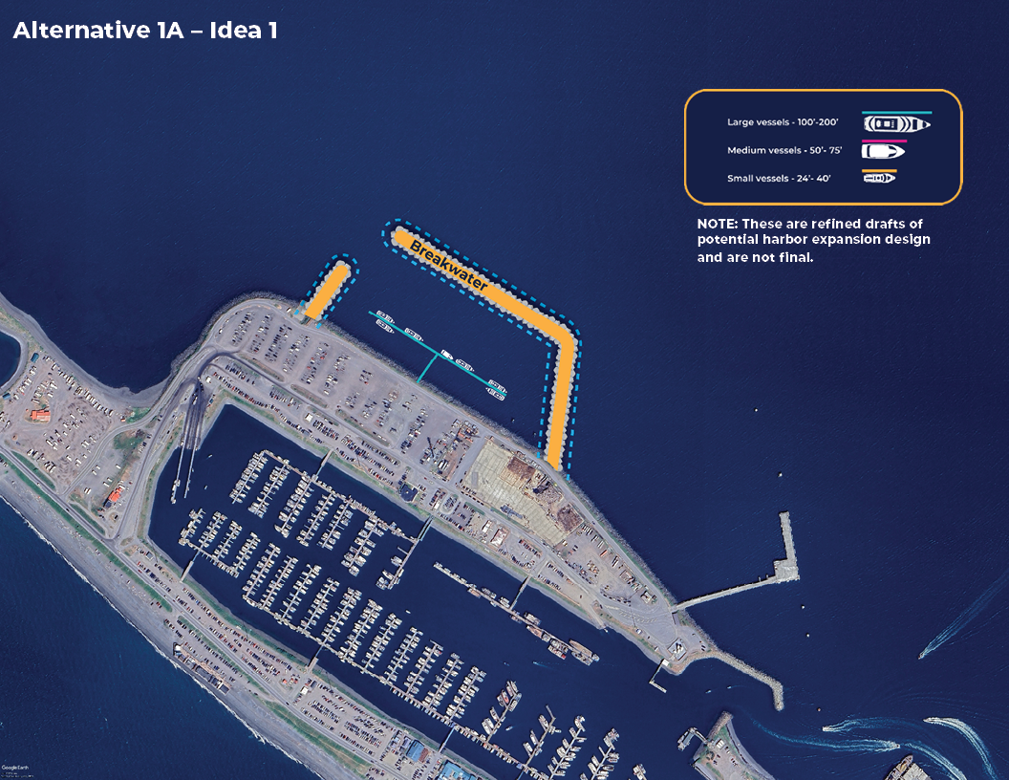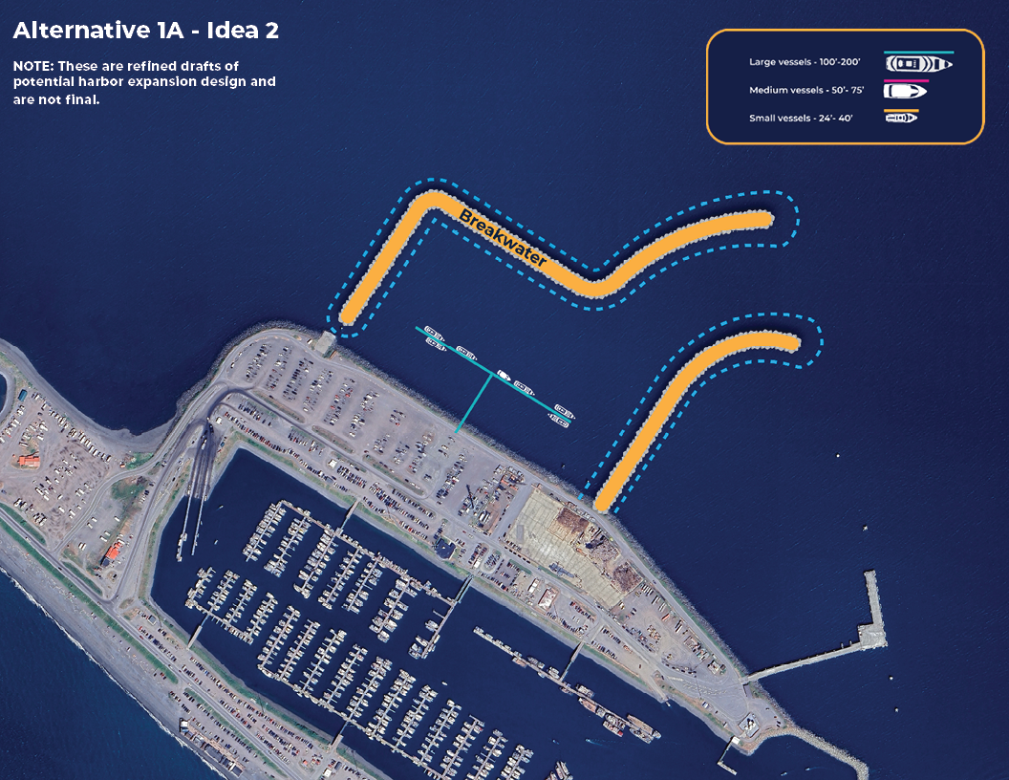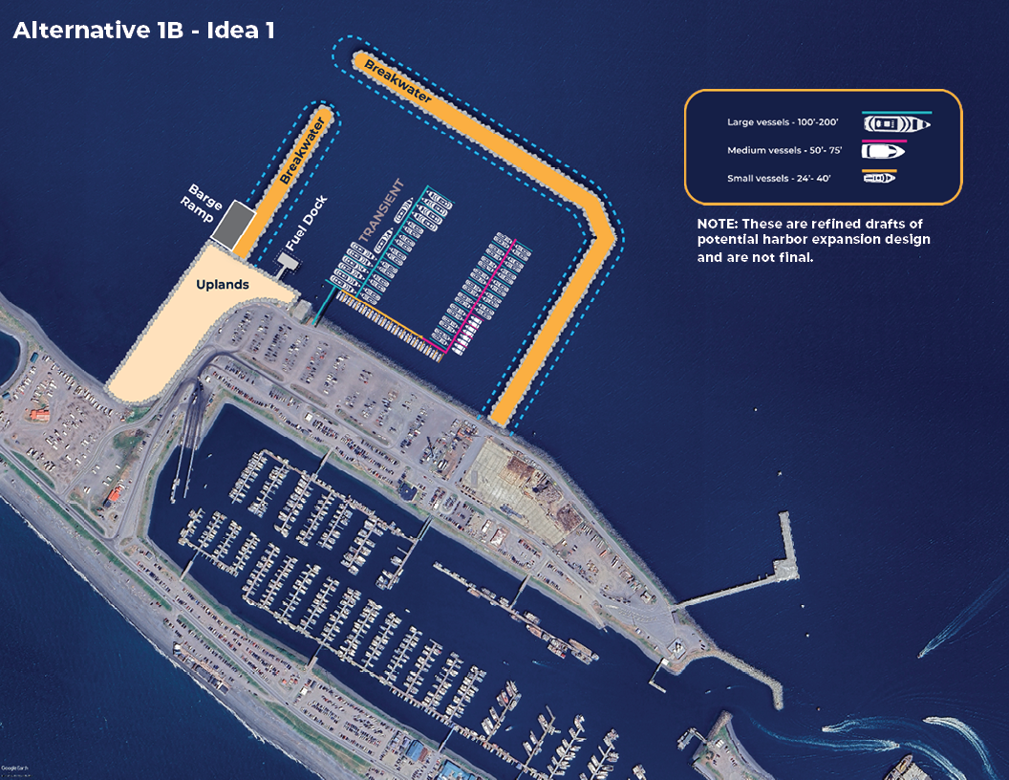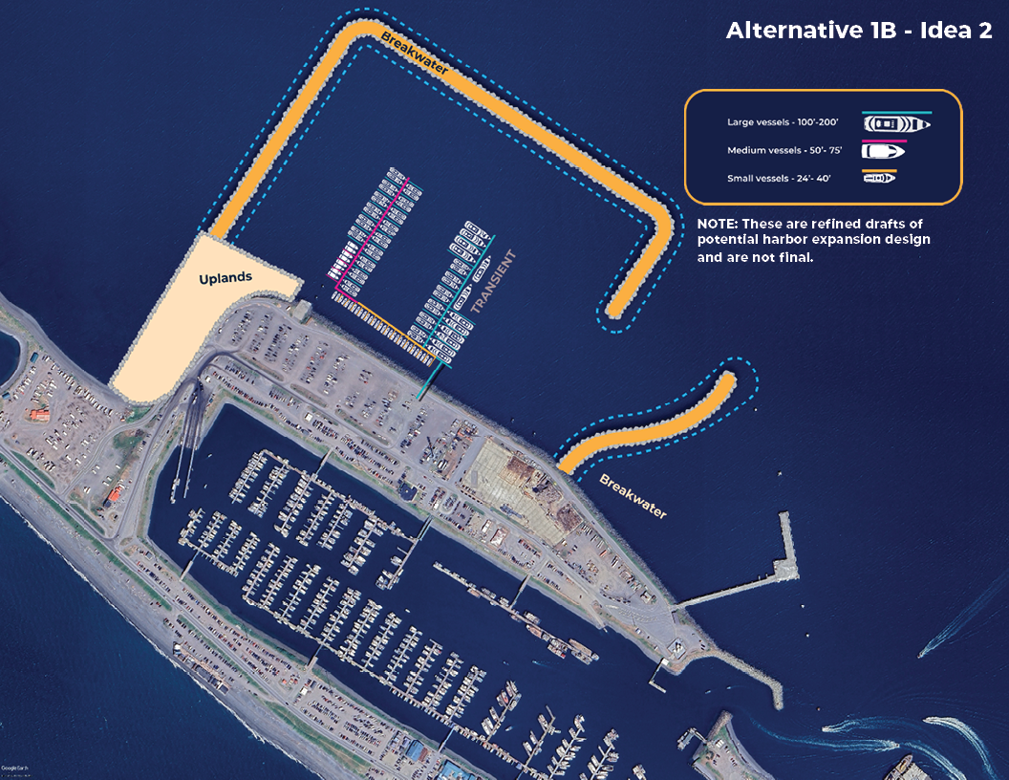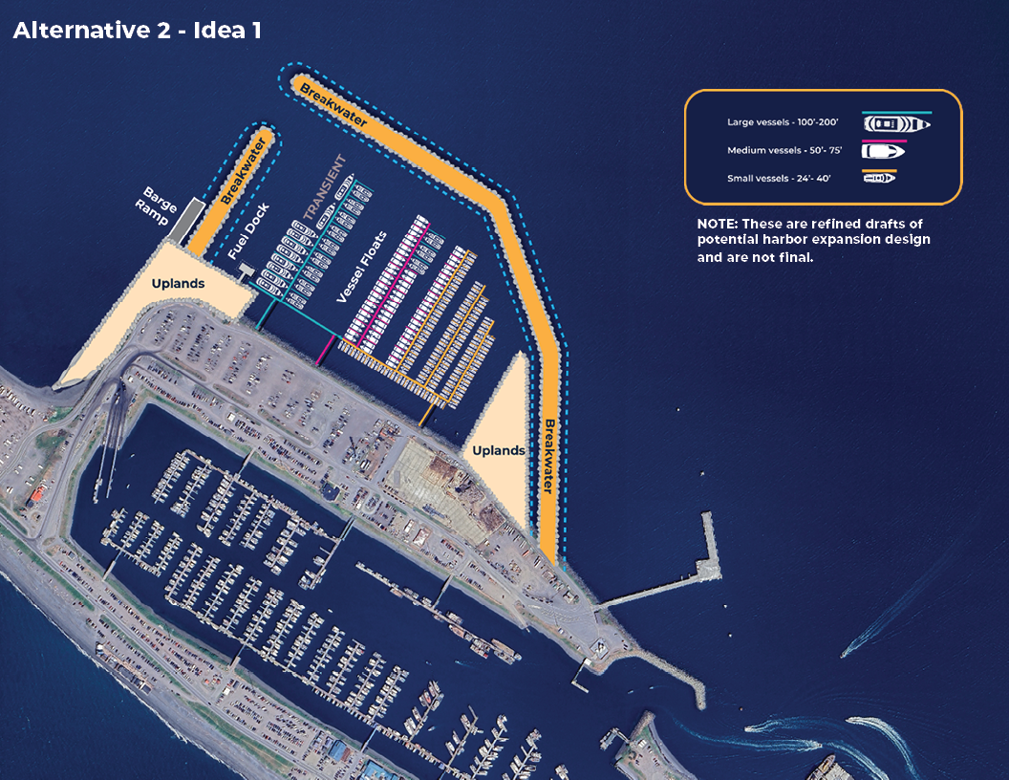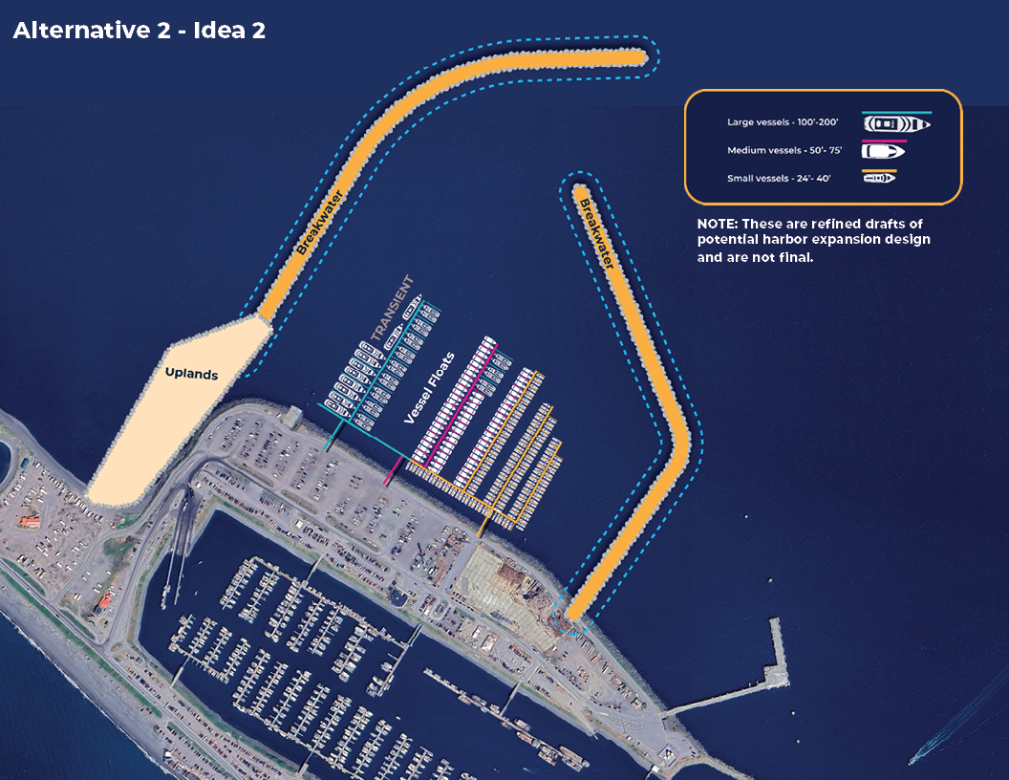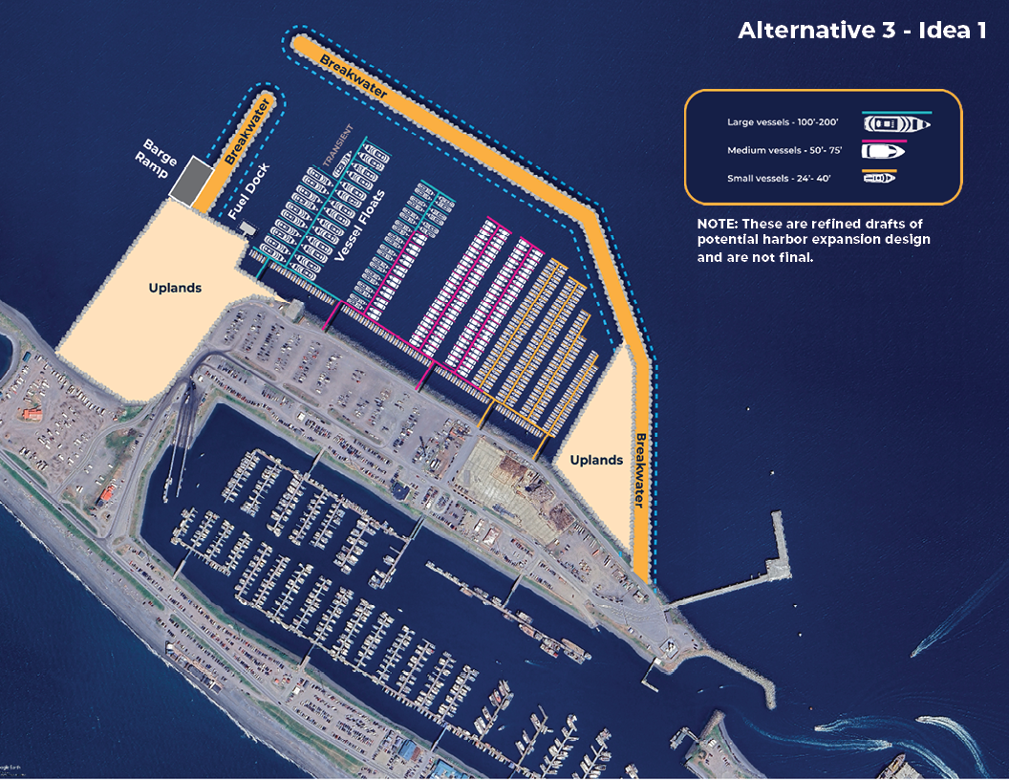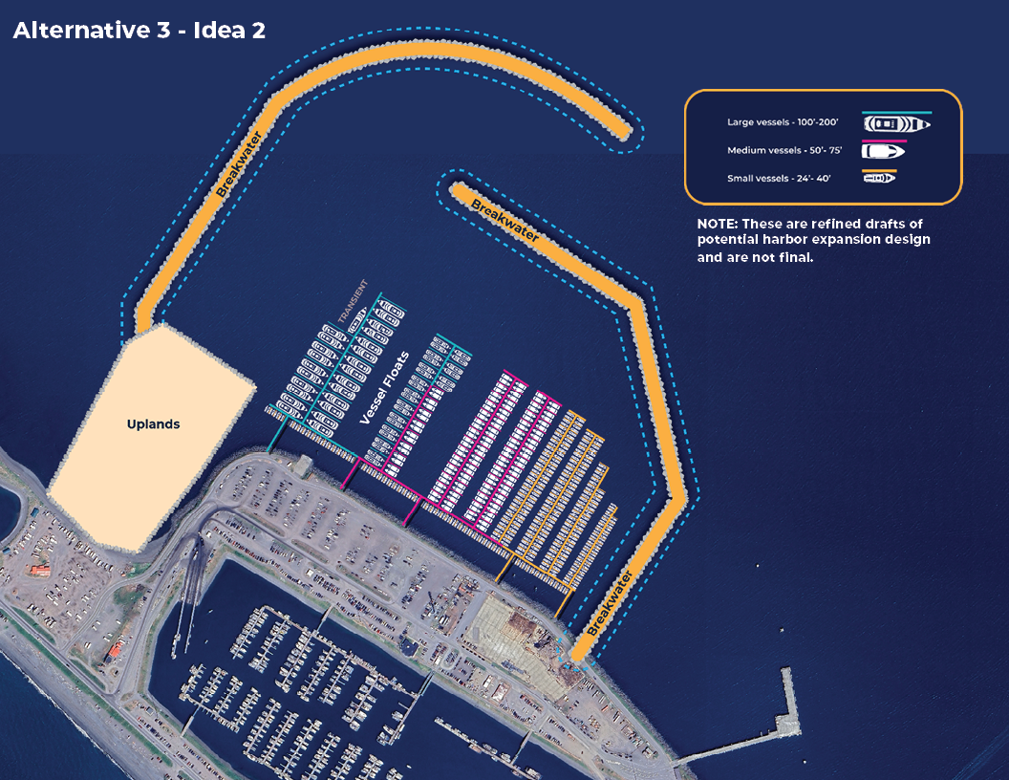2025 Draft Alternatives
We are currently in the Alternative Evaluation & Analysis Phase. The Draft Alternatives being presented at the March 15, 2025 Public Meeting are refined drafts of potential harbor expansion design and are not final. Click on the images to enlarge.
Alternative 1A: Immediate Needs
A1A
Immediate Needs
- Includes a new exterior harbor
- Relocates vessels from Transient Float System 5 from the small boat harbor to the new exterior harbor
- Accommodates vessels that use the deep-water dock
- Provides additional small craft moorage in existing harbor
Reduces rafting for large vessels within the new harbor basin.
A waitlist remains for the harbor.
A1B
Immediate Needs+
Alternative 1B contains all Alternative 1A features plus:
- Provides large vessels with dedicated stalls in new harbor basin
- Eliminates rafting
- Provides opportunity for additional uplands for local services facilities such as a fuel dock or barge ramp
A waitlist remains for the harbor.
Alternative 2: Current Needs
A2
Current Needs
Alternative 2 contains all Alternative 1B features plus:
- Additional floats to accommodate current waitlist for moorage in the harbor
- Additional uplands for local services facilities.
Meets the existing harbor needs and demand.
A3
Modeled Growth
Alternative 3 features the largest footprint to meet current and likely future projected needs by:
- Containing all features from Alternative 2
- Adding extended uplands and floats
Accommodates modeled “likely” growth over the next 50 years.
Your feedback will help make this project a success!
Additional information may be found on the Documents and Resources Page:
- USACE Alternatives Concepts
- USACE Alternatives Concepts Dictionary of Maritime Terms
- September 2023 Draft Alternatives
We are committed to keeping you informed, offering opportunities for you to provide input, and ensuring that your input is documented and shared with USACE to help inform the Homer Harbor Expansion Study as it progresses.
You are on our mobile alternatives site. The tables presented here is large and requires scrolling and is best viewed at 100% on a laptop, desktop or tablet.
Feedback may be submitted via online form, email, phone, or direct mail:
Online:
Comment form on the website contact page.
Email:
info@homerharborexpansion.com
Phone:
(907) 268-2909
Address:
Homer Harbormaster Office
4311 Freight Dock Road
Homer, AK 99603
